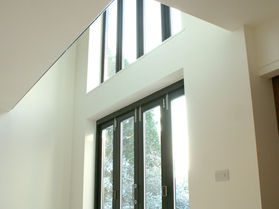

FIELDINGS
A substantial refurbishment project evolved into a contemporary, new build dwelling. PWJ Architects worked closely with the client to create a design that sat well within the modest site without overcrowding the plot or over dominating the neighbouring properties.
Contemporary detailing maximised light throughout and the transitional dining area became a pivotal focus. A double height void with full height glazing and walnut staircase created a feature both in natural and carefully position artificial light. The clients were keen to ensure the building employed sustainable design. Thermal performance was upgraded throughout, together with a ground source heat pump, under-floor heating and low energy light fittings maximised the energy performance of the dwelling.
FIELDINGS PROJECT GALLERY


















